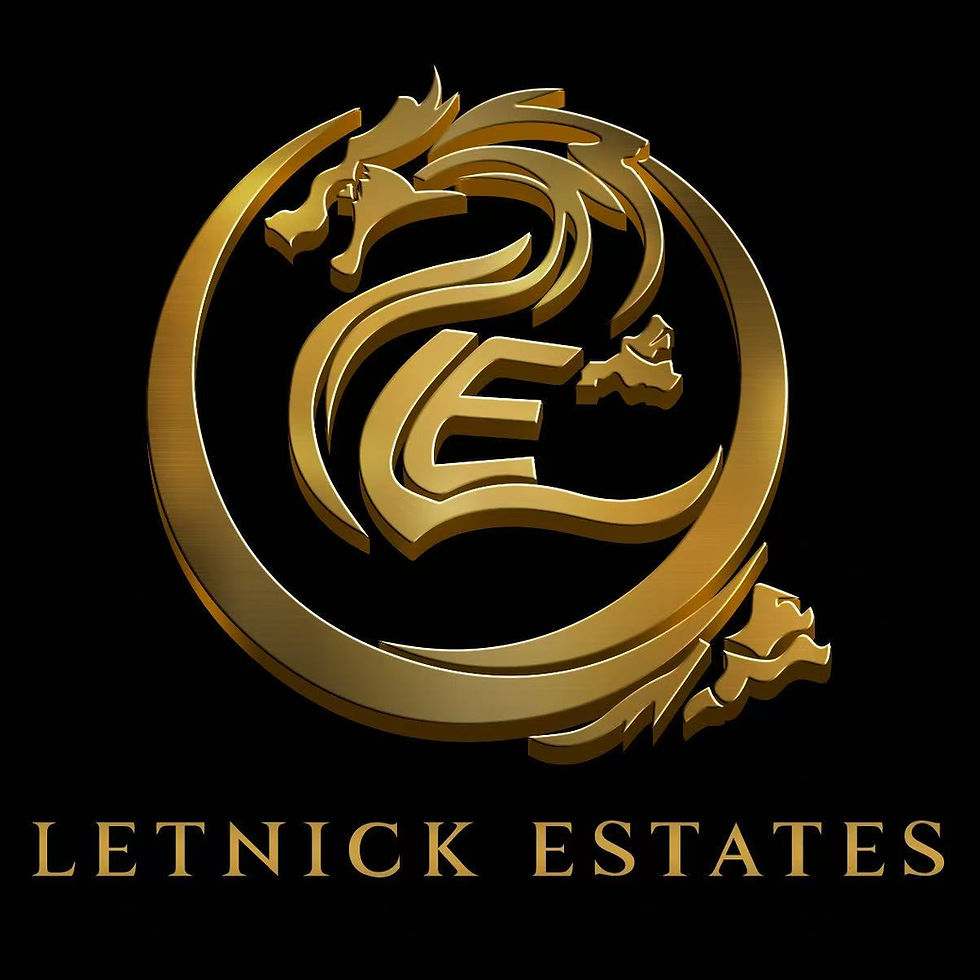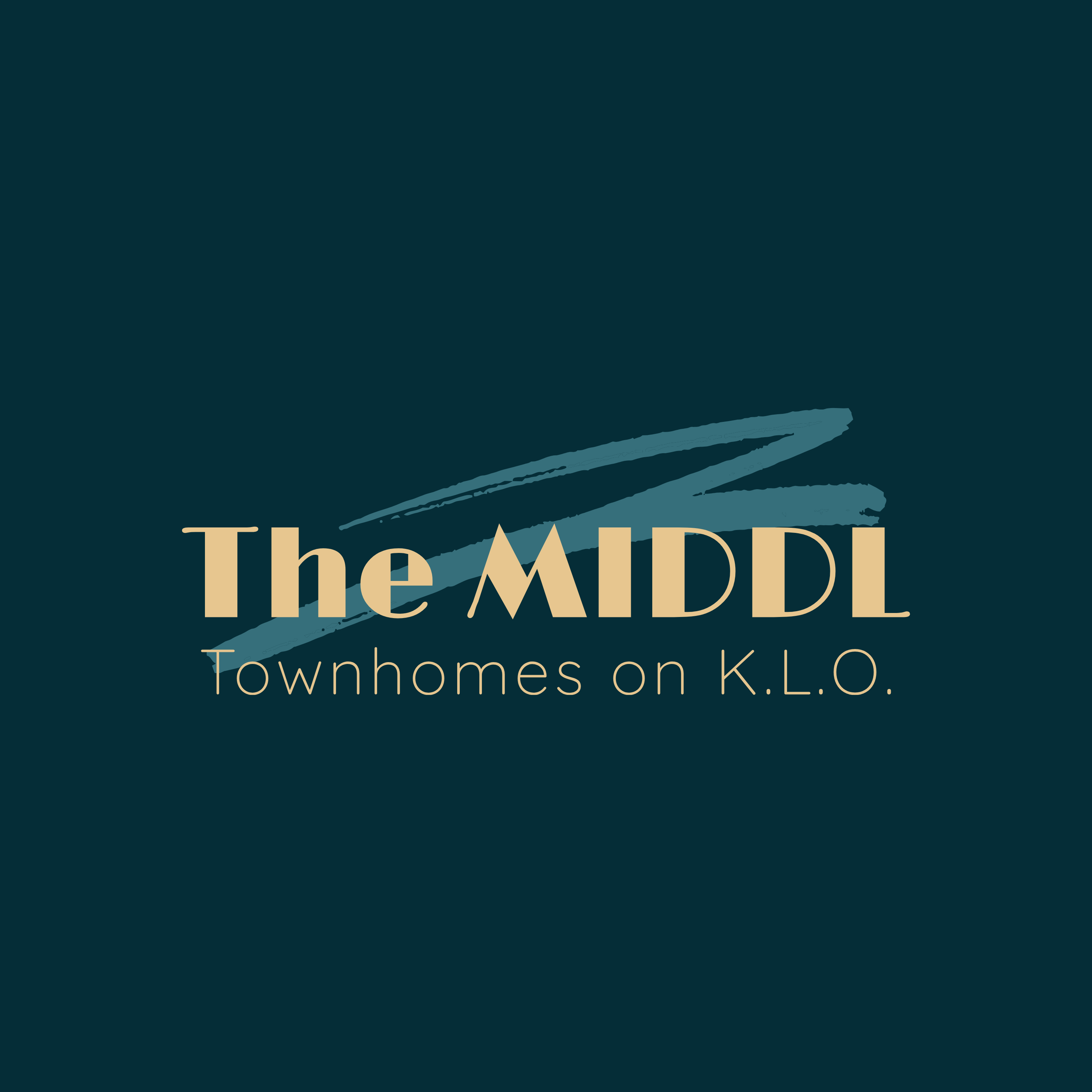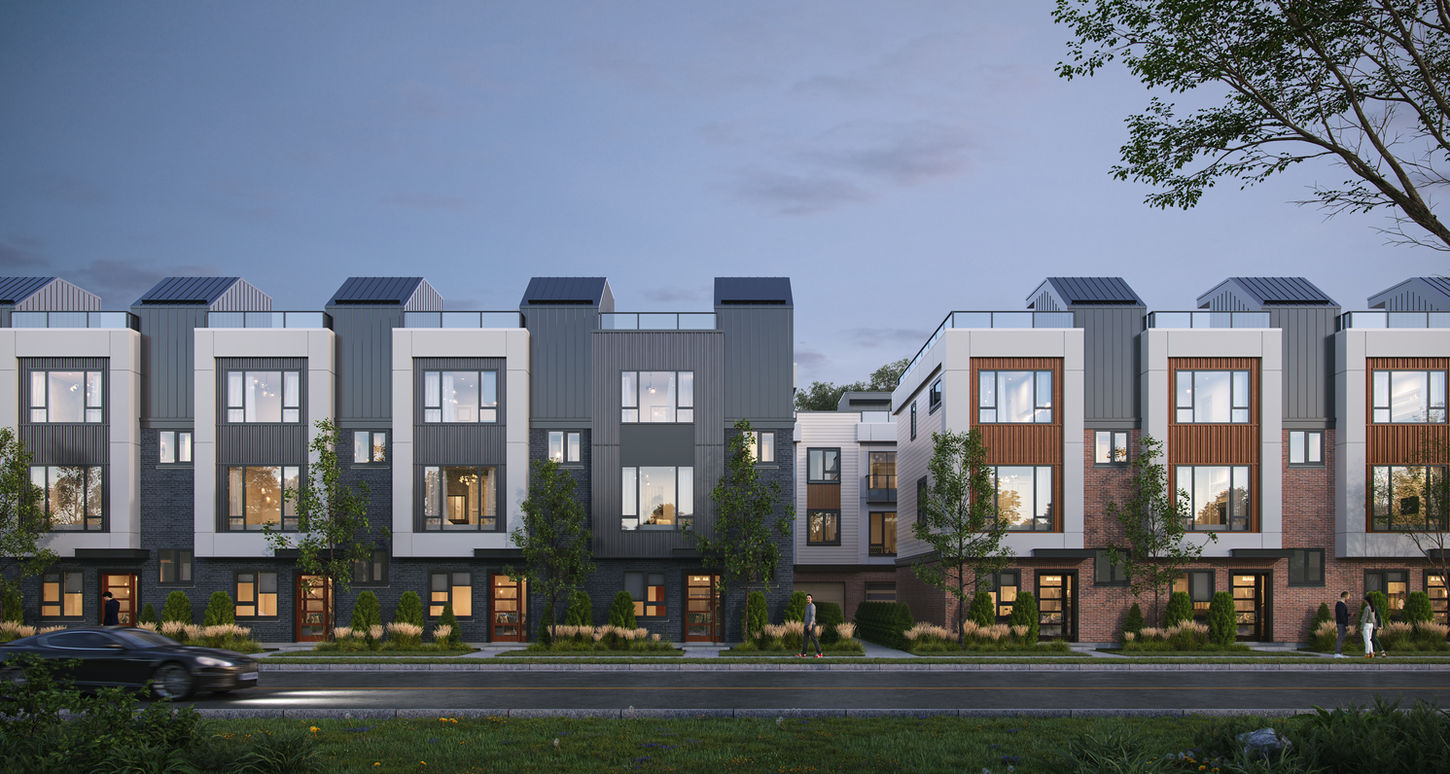

Disclaimer: The information on this website is provided for general marketing purposes only and is subject to change without notice. All renderings, photos, drawings, floor plans, layouts, square footages, dimensions, and specifications are approximate and for illustrative purposes only. Actual homes may vary in size, finish, layout, and detail from those shown. Furniture, appliances, and décor depicted are conceptual and not included in the purchase price unless otherwise specified.
The developer reserves the right to make modifications, substitutions, or changes to the building design, materials, specifications, strata lot boundaries, and pricing without prior notice. This website and its contents do not constitute an offering for sale. Any such offering can only be made by a Disclosure Statement filed under the Real Estate Development Marketing Act (British Columbia). Please refer to the Disclosure Statement for full details.
E.&O.E.

Visit Our Showhome
1559 K.L.O Road, Kelowna, BC, V1W 3P1
Hailey Huang, Personal Real Estate Corporation
Sales Director
(+1) 236-873-1888
Email: info@midatklo.com




Where Serenity Meets Heart, and Heart Meets Home
Set back from Kelowna’s bustling K.L.O. Road on tranquil St. Amand Road, The MIDDL is an intimate community of 42 modern townhomes. This peaceful enclave sits beside the top‑ranked Immaculata Regional High School, and just across KLO Road—only a short walk away—Munson Pond Park adds ponds and green space to your daily strolls.
Live At The Centre of Convenience
The community is less than a kilometre from Okanagan College and close to preschools, elementary, middle and high schools. Head 500 m east to Benvoulin Road and you can reach Superstore, Costco, Walmart and Orchard Park Shopping Centre in about five to eight minutes. The new Burtch Road extension opens up seamless access to Highway 97, Downtown Kelowna and the Parkinson Recreation Centre. A minute to the south brings you to Mission Creek Golf Club, Don‑O‑Ray Farms and other rural retreats. Five minutes west lies the South Pandosy Urban Centre—packed with cafés, restaurants and shops—along with the Abbott Street Corridor that leads to sandy beaches and the new Pandosy Waterfront Park. A few minutes east, Mission Creek Regional Park and its riverside pathways are easily reached by bike.
Your Home, Your Lifestyle
Choose from four spacious floorplans ranging from about 1 498–1 706 sq ft, each offering four bedrooms and four bathrooms. A standout feature is the flexible guest suite on the ground floor with its own washroom and built‑in washer‑dryer. Whether you need room for extended family, a comfortable space for visitors or a self‑contained area for rental income as a mortgage helper, this layout adapts to your needs. Every residence also features open‑concept living areas, modern finishes, timeless design and flat rooftop patios with sweeping mountain views. Large new street trees, a private children’s playground and inviting community social spaces foster a welcoming neighbourhood feel.

















